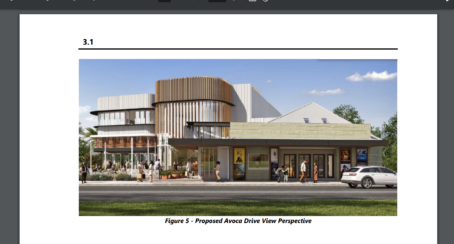
Current plans for redeveloping Avoca Beach Theatre were not included in the agenda papers to the Local PLanning Panel until the day of the meeting.
And was not clear if the public had seen those latest plans on the council website.
And it appeared Council had not followed its own procedures for the site as outlined in its Central Coast Local Environment Plan (LEP).
These oversights added to a series of other matters that meant the meeting on May 16 had to be rescheduled.
That rescheduling has not yet occurred as of today, June 19.
The Chair explained that the main reasons for deferring the meeting included:
• Lack of certainty that reasonable notice had been given to interested members of the public who had submitted responses during a public exhibition period.
• The business papers did not include a copy of the current set of proposed plans which the Panel was advised had not been notified.
• Uncertainty whether the current plans were available to the public on Council’s website.
“Accordingly, to ensure procedural fairness and compliance with the relevant direction and guidelines are achieved, the Panel postponed hearing from speakers and considering this matter until all such matters had been satisfactorily met,” the panel minutes note.
The applicant’s team, which included a line up of speakers to address the panel, joined the online meeting about 12 minutes late and missed the entire explanation for why the matter was being deferred.
Chair Kara Krason explained herself a second time.
The decision means that at the future meeting the panel is expecting:
• A full set of the final plans and original Land and Environment Court (LEC) approved plans from the court’s 2017 decision.
• All supporting documentation referenced in the assessment report and draft conditions, including the original conditions issued when the LEC granted consent for the development.
• A detailed assessment of the current application against the original approval.
“This should include but not be limited to key matters of building height, FSR, (floor space ratio) car parking, view loss, urban design and architectural quality,” the minutes state.
• Confirmation that an updated view impact assessment was based on an assessment from all previously identified view impacted residences against the current set of proposed plans and that no additional properties would be significantly impacted, beyond those previously considered acceptable by the LEC approval.
• Correct all reporting errors in the report including proposed FSR and height figures and percentages and associated commentary on compliance and non-compliance.
• Clarify whether a VPA (voluntary planning agreement) applies to the site given inconsistencies in reporting between the consultant documentation, Council’s assessment report and the briefing.
• Confirmation whether the proposed modification plans require re-notification due to public interest and whether people who lodged a submission are renotified in accordance with Council’s notification policy.
• Ensure that all people who lodged a submission receive notice of the date and time of the public meeting at least the week prior.
• Confirm that the proposed plans and all documentation submitted following the initial notification of the modification application have been uploaded to Council’s website and are available for public viewing.
• The Panel noted that Council’s Architect had significant concerns with the proposed modified design and that the matter has not been before a design review panel, which is a provision for the site as written up in the LEP.
The latest plan for the 69 Avoca Drive site attracted 273 submissions in support and 59 against.
In 2017, the LEC approved demolition of a house on the block next door and construction of a part two, part three storey building to the north and east of the existing theatre to provide a commercial and residential building containing four cinemas; terrace; cafe/gallery and five apartments.
Proposed amendments to the approved design include a height increase of 0.245m; a plant room added to the basement level car park; seating reduced by 154 seats to a total of 462 seats, solar on the roof; a residential foyer on the second floor and one on the first floor.


